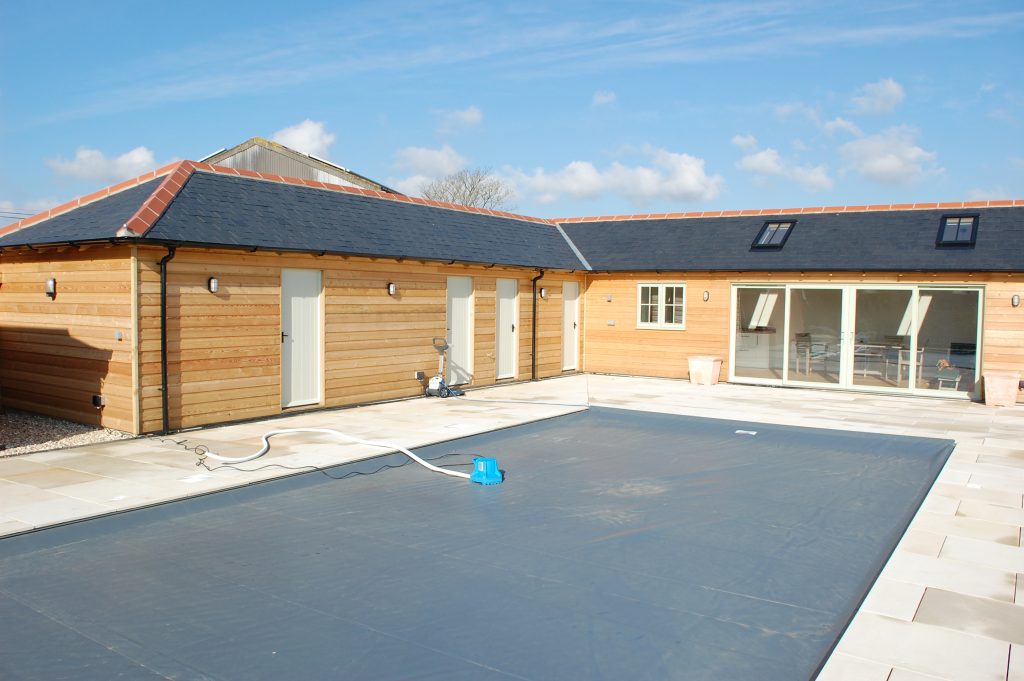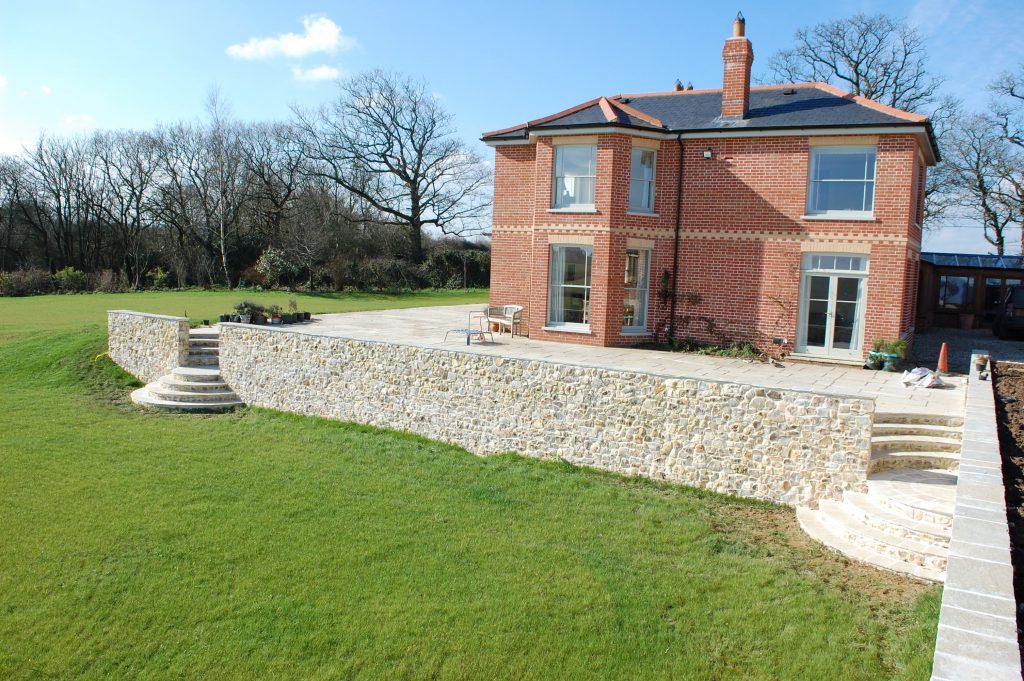Treedown Pool House & Landscaping
- Client: Private client
- Project Value: £301k
- Duration: 20 weeks
- Location: Mid Devon
- Client: Private client
- Project Value: £301k
- Duration: 20 weeks
- Location: Mid Devon
Overview
We Are Ease was asked back to an earlier client’s property to deliver a pool house and swimming pool, and with surrounding landscaping creating multiple new gardens on the farm estate and including a large greenhouse.
Working closely with the client, there was an intentional degree of design and build which allowed the client to make small alterations and We Are Ease to identify cost saving solutions as it progressed. This was carefully cost controlled to achieve an ambitious target of works with a large scope.
The Pool House works is a single storey 100m2 timber frame structure, larch clad, with slate roof. It has a large open-plan space with kitchen and living area, with large sliders opening out onto the pool area; changing room; toilet and wet room area; pool plant room; wine store; and large garden store room. Built on two sides of a new natural sandstone paving surrounding a 10x5m heated pool.
The landscaping scope was to transform part of the farm estate into different garden areas: the Courtyard; the Terrace garden; and the Kitchen Garden. Large areas of hard landscaping and levels created and retained, using beautifully built stone walling techniques with steps to connect the different zones.



Key Project Stages
✓ A large and varied scope of works
✓ Working closely with the client
✓ Identifying cost saving solutions
✓ Repeat Customer






