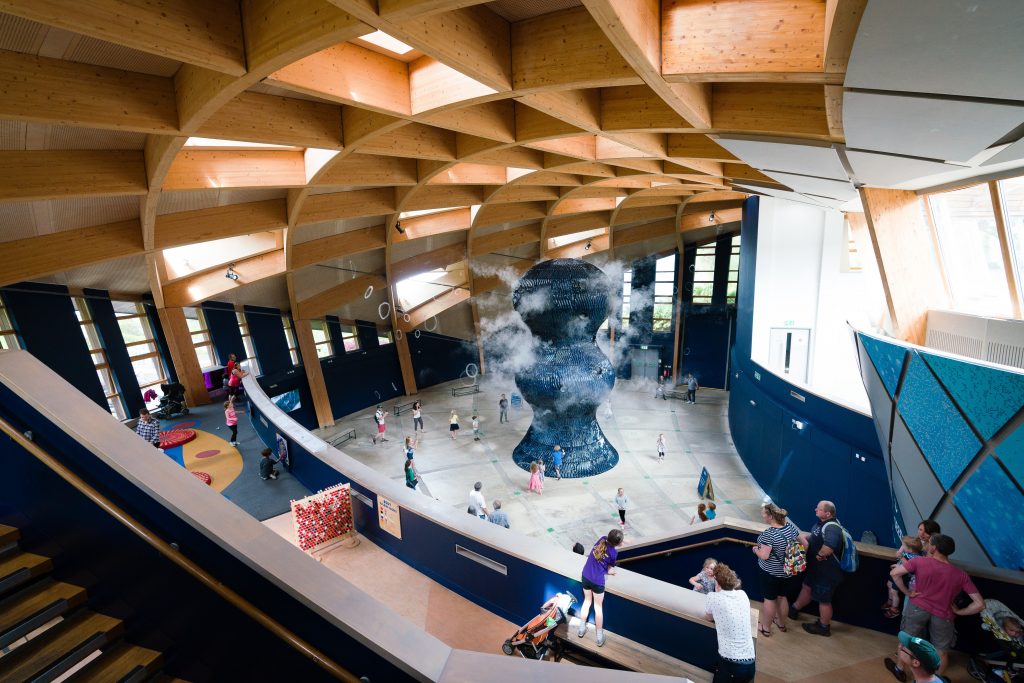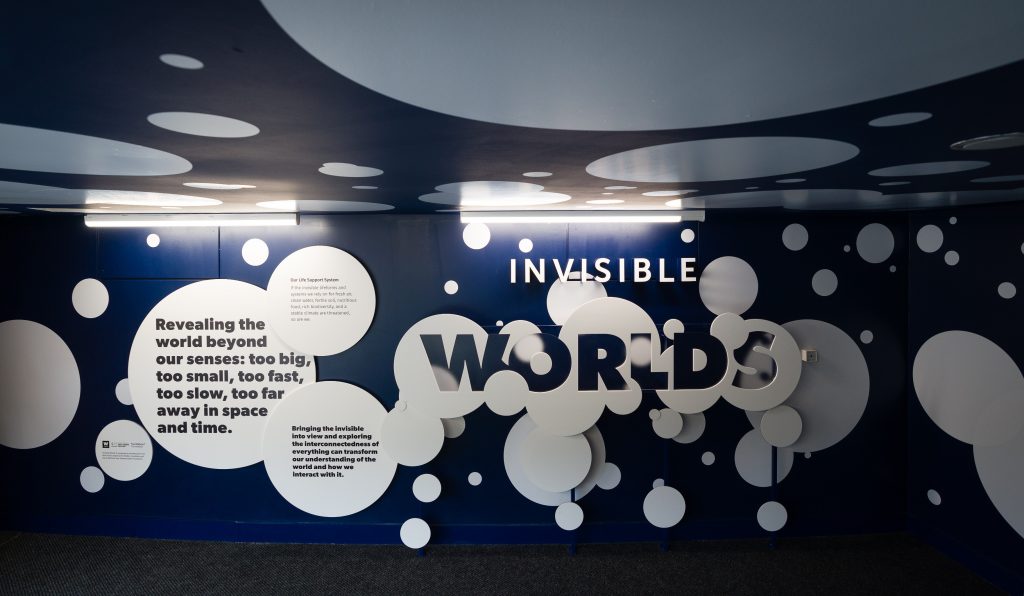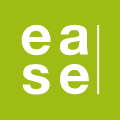Invisible Worlds, Eden Project
- Client: The Eden Project
- Project Value: £800k
- Duration: 15 weeks
- Location: The Core Building, Eden Project
- Client: The Eden Project
- Project Value: £800k
- Duration: 15 weeks
- Location: The Core Building, Eden Project
Overview
Invisible Worlds is a major new permanent exhibition within the Eden Project’s transformed Core Building, that reveals the world beyond the senses: too big, too small, too fast, too slow, too far away in space and time. The centrepiece of the exhibition is at over eight metres tall, Infinity Blue, one of the world’s largest ceramic sculptures, with the added surprise of blowing out vapour rings!
Key stages of works included:
- Inspect condition of existing floor make up and strengthen where needed in line with structural engineers detail.
- Floor strengthened to accommodate new interpretation pieces with increased point loading.
- Reconfiguration of existing WCs to better accommodate the increased footfall.
- Adaptions to fire and sprinkler systems to allow for the newly configured layout.
- New classroom and laboratory space created with Data and electrical install to accommodate New interactive screens.
- Newly installed kitchen servery to make better use of front of house area and increase covers.
- New decoration and floor finishes throughout.



Key Project Stages
✓ Ambitious delivery period, to fulfil Eden operational objectives;
✓ Challenging budget;
✓ Working closely with large Eden team;
✓ Eden Project kept open to public as normal, therefore considerate construction adopted;
Gus Grand, Head of Policy, Eden Project, said:
“Thanks to We Are Ease we were able to open the exhibition on time and on budget, without drama and without excessive stress.”






