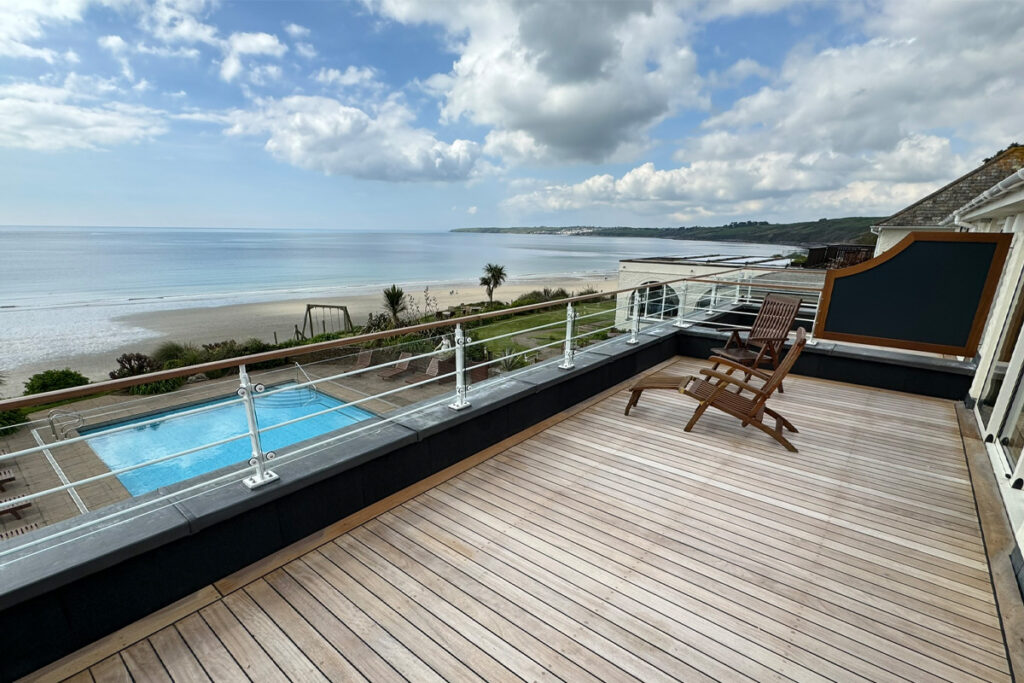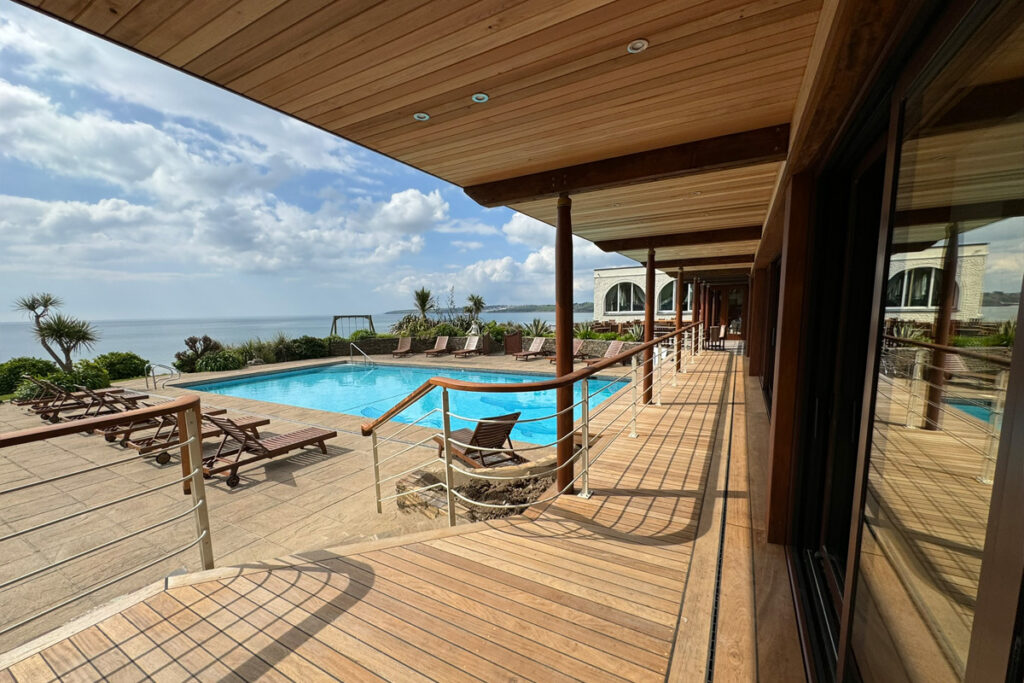The Nare Hotel – East Wing Extension
- Client: Mr Toby Ashworth
- Project Value: £2.3m
- Duration: 18 Months (72 Weeks)
- Location: The Nare Hotel, Carne Beach, Truro
- Client: Mr Toby Ashworth
- Project Value: £2.3m
- Duration: 18 Months (72 Weeks)
- Location: The Nare Hotel, Carne Beach, Truro
Overview
Following our successful delivery of previous phases of works for the Nare Hotel, we were asked to return to manage the construction of a new build East Wing extension including alterations to the adjoining hotel bedrooms, forming part of their overall ‘D4/D6’ phases.
The ground floor comprises of an extension to the existing Quarterdeck providing a conference room and lower ground floor bar area and all associated back of house areas.
The first floor comprises of three new luxury suites with private external terraces, one with a private built-in hot tub, providing guests with breathtaking views overlooking Carne Beach.



Key Project Stages
✓ Extreme logistical challenges, managing access, egress, deliveries whilst the hotel remained operational.
✓ High quality finishes in line with employer’s requirements.
✓ Challenging design interfaces & details to accommodate extension requirements.
✓ Programme and sequencing constraints were mitigated to prevent untimely delays.
✓ Execution of key planning conditions required due to location of project (AONB).
✓ High level of operational risk due to location of project.






