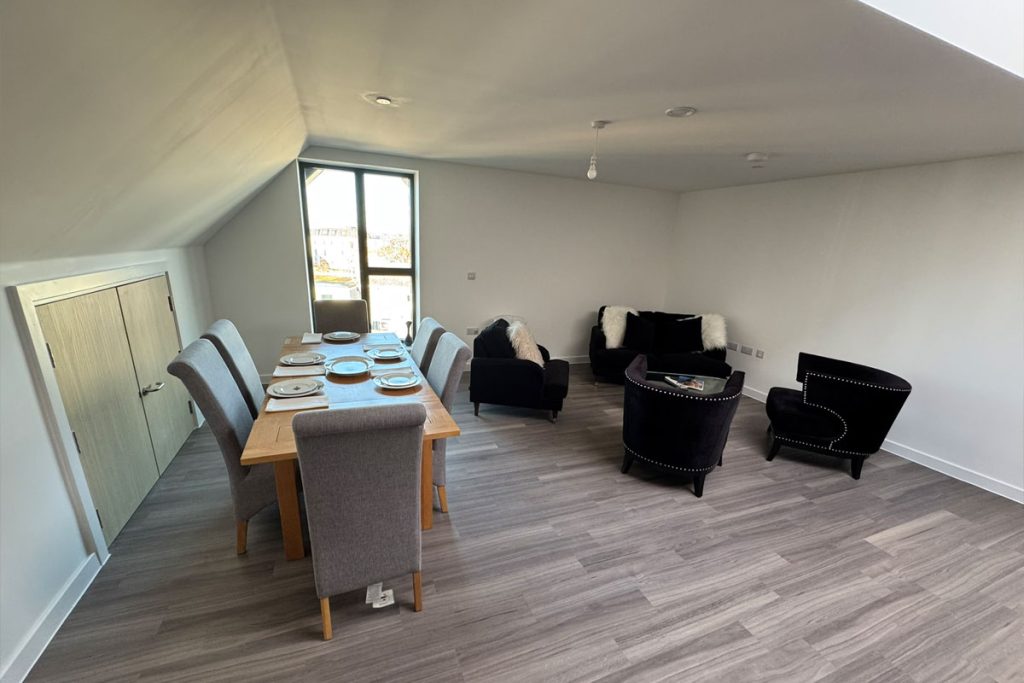Bowlinger Court, Devon
- Client: Hansard Ltd
- Project Value: £4.9m
- Duration: 24 months
- Location: Exmouth, Devon
- Client: Hansard Ltd
- Project Value: £4.9m
- Duration: 24 months
- Location: Exmouth, Devon
Overview
New mixed commercial and residential development comprising two retail units and 19 apartments. Bowlinger Court is situated in Exmouth, on the mouth of the River Exe estuary in East Devon and at the gate to the Jurassic Coast World Heritage Site. The project is primarily a residential development comprising the Tower Street site consisting of a mixture 1- and 2-bedroom apartments and incorporating the conversion of the former Wesley Hall. The development is a split-level site and cossets the former Tower Street Methodist Church. During the enabling works it was necessary to demolish the former administration buildings and physically separate the development from the existing church. Remedial works to the church were carried out in accordance with its Grade 2 listing status and local planning conditions.
The project involved the façade retention of the existing Wesley Hall building across the east elevation along with horizontally merging the existing hall into the new complex.
Several key issues arose throughout the life of the project during the design and construction. These included:
1. Fire strategy: Issues arose over the fire strategy pertaining to the Queen Street walkway and entrance doors. Retrospective work was carried out to the walkways, staircase, balustrades and entrance doors to comply with the required fire strategy.
2. Design Change: The original external wall make-up of the Tower Street Plot was to be single block internal skin with render board external. This was changed to a double block skin which necessitated the retrofitting of steel supports to sustain the additional block work.



Key Project Stages
✓ Challenging town centre location required clever logistical management with deliveries to and from site
✓ The capacity to store materials was minimal and parking was limited
✓ A 16m luffing jib crane was needed to overcome the logistical challenges presented by the confines of the site. This involved planned and considerate traffic coordination in a busy town centre
✓ A site-based delivery team managing project and design development
✓ Scope of work including large scale demolition, new build residential facility, façade retention and refurbishment and incorporation of an existing building
✓ Coordination and cooperation with the local council, businesses and neighbours has been imperative for a project in this locale to proceed and succeed






