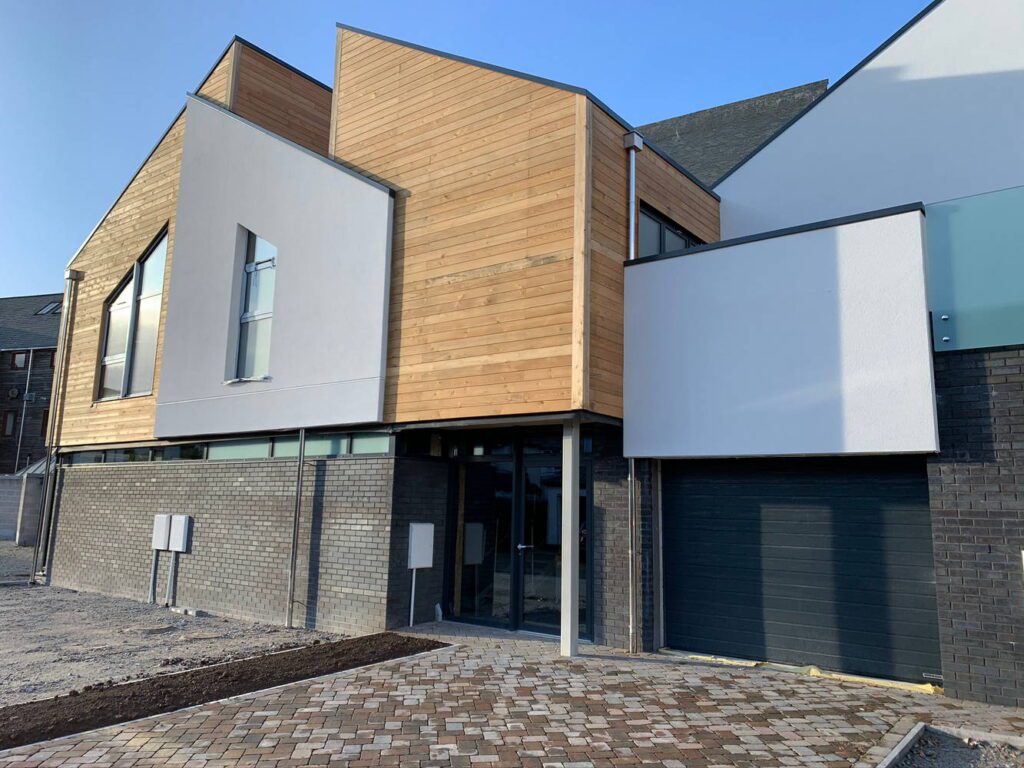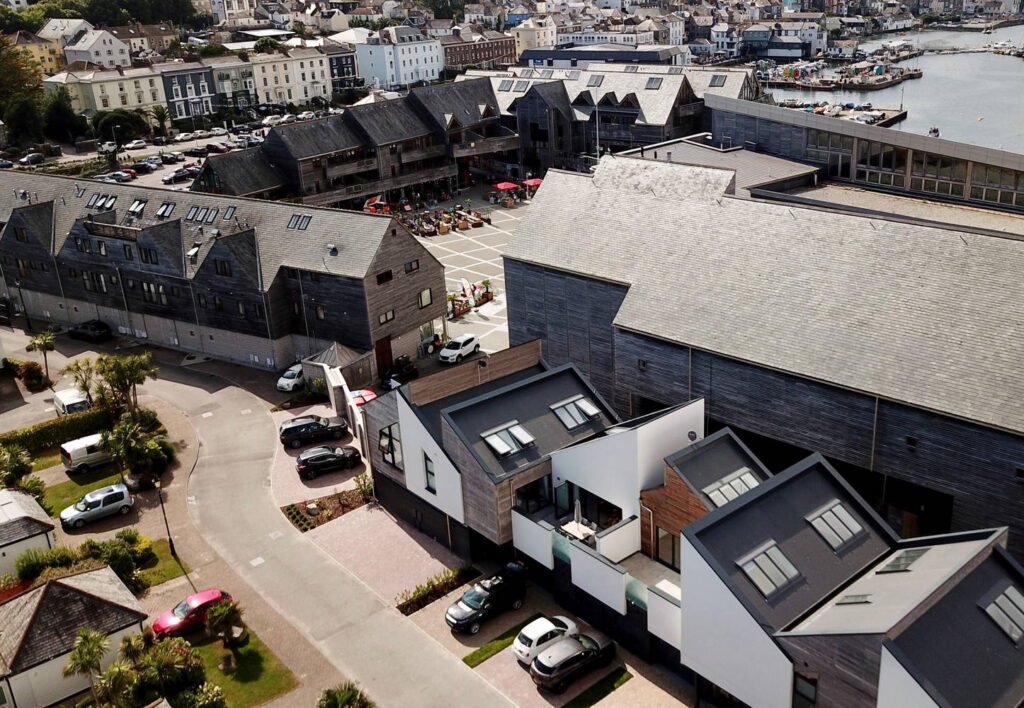Cambeltown Way, Falmouth
- Client: Roseneath Estates
- Project Value: £1.35m
- Duration: 9 Months
- Location: Falmouth, Cornwall
- Client: Roseneath Estates
- Project Value: £1.35m
- Duration: 9 Months
- Location: Falmouth, Cornwall
Overview
Cambeltown Way is an exciting new development consisting of 2 luxury apartments and 3 self-contained commercial spaces to service the local thriving bustling community situated next to the Maritime Museum in Falmouth. The lower commercial spaces are constructed utilising block and bricks to provide a more traditional finish and feel, with access to the shops on the North elevation with views overlooking the Maritime museum.
The South elevation is accessed via a gated entrance into the apartments and is overlooking the Cambeltown Way housing development.
With the luxury apartments situated on the first floor and providing great views of the harbour, these units are constructed using a SIPs(Structural Insulated Panels) timber framed system with birch cladding and Zinc capping’s to the external finishes. The large specialist aluminium windows were selected purposefully to take advantage of the far-reaching views.
For this project we were only instructed to provide the building Shell on a turn-key basis which included all required incoming services, driven by various stakeholders who wanted to undertake the internal fitout themselves as a means of providing their own personable touch.



Key Project Stages
✓ Considerate working alongside existing residents
✓ Unique location with difficult and limited access to deliver project
✓ Flexibility with client-lead design changes
✓ Very tight programme to achieve seasonal rental market for the commercial spaces
✓ Management of various stakeholders






