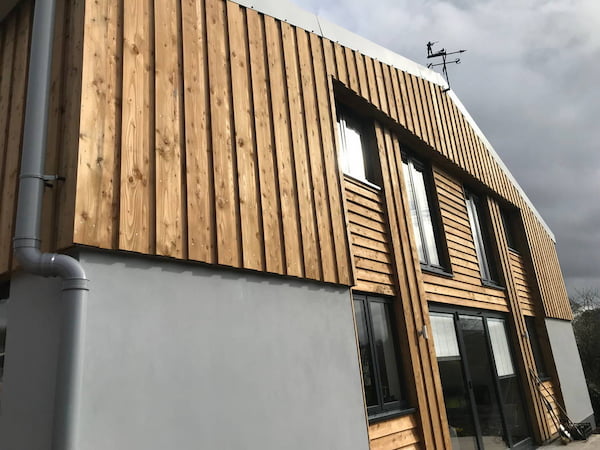Pengellys Farm
- Client: Mr & Mrs Carr
- Project Value: £330K
- Duration: 5 months
- Location: Shillingford Abbot, Exeter
- Client: Mr & Mrs Carr
- Project Value: £330K
- Duration: 5 months
- Location: Shillingford Abbot, Exeter
Overview
One of the biggest reasons why barn conversions are so popular is that they offer the beauty and charm of an old structure without the often-outdated living spaces inside. Our client had a vision of wanting to retain the typical rural features that a farm house would naturally provide, whilst converting the interior into a modern living space. Due to the farm still being operational, is was imperative for us to recognise the importance of accommodating the wildlife whilst delivering our clients dream home on time and within budget.
The footprint of the property was divided by a fully insulated party wall separating the barn itself from the dwelling helping achieve the acoustic requirements. The existing concrete frame was reinforced with steel members providing additional strength and stability to accommodate the external cladding and roof design which ultimately bring the externals to life.
The windows and doors are a timber/aluminium composite in anthracite grey, one of which being the Bi-folding patio doors to the rear elevation of the ground floor allowing endless sunsets to be witnessed. Internal features such as the wood-burner stove, glazed pocket doors and the natural oak staircase compliment the characteristics of the ‘farm house vibe’ that was desired.
The clients were thrilled with the results: the successful transition of an old concrete frame barn into their new beautiful home. This conclusion was a far away dream for them for so long, with them beginning to think was never going to happen after considerable time lost to tendering plans using the traditional route of a main contractor builder, not coming to any fruition with costs being too high and timescales so long. Only following their introduction to the construction management approach by We Are Ease, and We Are Ease’s subsequent project delivery, did their faith in building get restored.


Key Project Stages
✓ Demolition of existing barn elements
✓ Steel reinforcement to existing frame
✓ Aluminium profile windows and external doors
✓ Installation of economical energy resources
✓ Wood burner stove and AGA install were key features of the internal barn vibe fit out
✓ Cedar cladding to the external elevations






