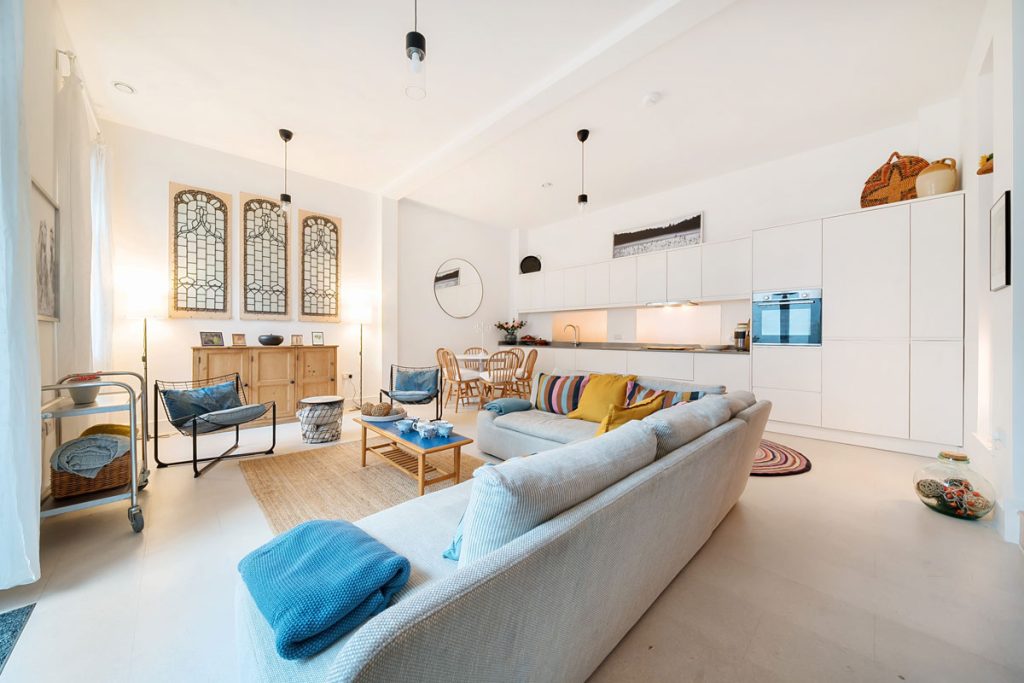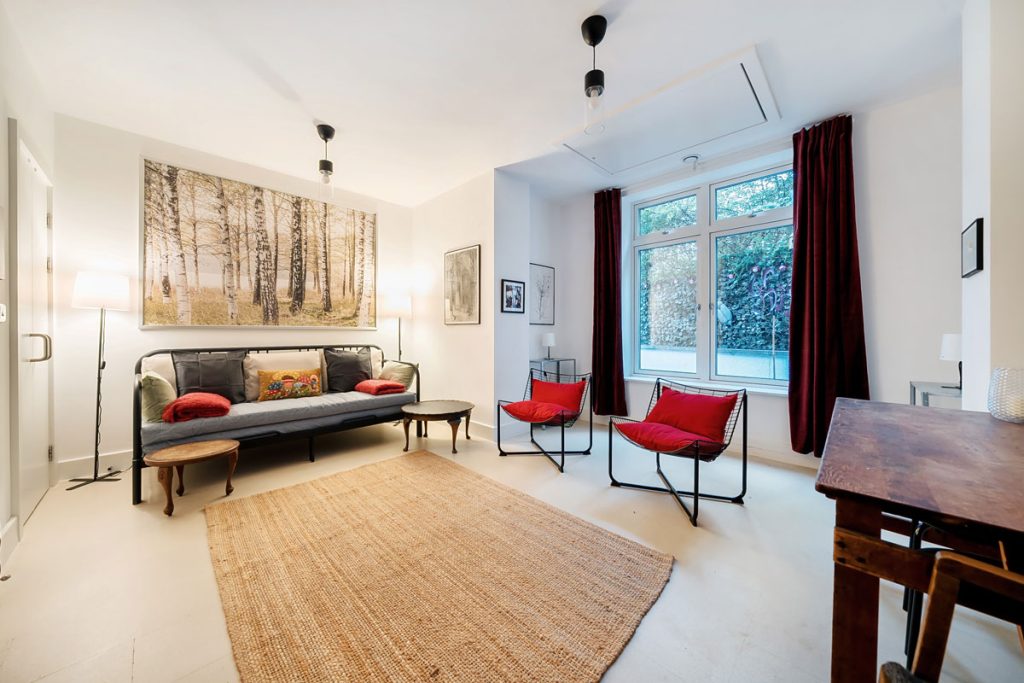Quay Hill, Exeter
- Client: Barbican 19 Ltd
- Project Value: £2m
- Duration: 20 months
- Location: Exeter, Devon
- Client: Barbican 19 Ltd
- Project Value: £2m
- Duration: 20 months
- Location: Exeter, Devon
Overview
The Riverside Baptist Church project can only be described as one of our most challenging but exciting developments delivered within our portfolio. These four prestigious and elegantly designed properties provide a modern contrast to the history that has been architecturally embraced such as the 18th century Roman city wall and the 1902 Chapel building. The properties are located close to the Quayside and are accessed by means of a 9m wide cobbled road which adds another historic feature to these stunning properties.
The site portrays a steeply sloped topography descending towards the Quay and is split into two levels by a 5m high reinforced concrete retaining wall. The refurbished Chapel building was structurally adapted to accommodate the timber frame extensions and roof structure providing historic and modern value. The roof structure was designed to provide two open terrace spaces that gifts the residents with breathtaking views across the river Exe and a perfect vicinity for summer
BBQ’s with friends. Both refurbished dwellings were constructed using Pavatherm woodfibre insulation board and triple glazed aluminium composite windows and external doors, achieving significant ‘U’ values throughout. The high spec insulation material accommodates a breathable render application as well as providing grounds for the standing seam zinc detail for the hipped roofs and wall cladding that sits proud above the city wall.
The project faced multiple challenges in relation to its sequence of works and execution of commercial risks given the complexity of environmental constraints identified prior and during the build. Many design variations evolved due to these constraints, but with We Are Ease’s cohesive work ethic and valued supply chain buildability advice, it allowed the project to be successfully delivered whilst retaining its primary objectives.



Key Project Stages
✓ Unique location, with very limited access and restricted working environments.
✓ Renovation and structural adaptation of a 1902 historic Chapel building.
✓ Constructing adjacent to a historic Roman city wall (scheduled monument).
✓ Delivery of very high specification with challenging interfaces.
✓ Monthly bank monitor valuations coincided with robust commercial management and delivery strategies.
✓ High level programme executed to accommodate operational & commercial risks comprising of renovative and new build works being delivered simultaneously to achieve practical completion.
Nigel Grainge, Architect and Developer, said:
“When the delivery of a development is as challenging as Quay Hill and the Chapel, you need to have those people around you who will make possible a sane and viable transition from the start of work through to completion. ‘We Are Ease’ were those people. They stayed the course helping all those around them to remain positive and focused on the end goals, despite the added challenges of the wettest winter, Brexit and then COVID-19. Our vision has been realised and we are delighted.”
Peter Beacham, Director of Heritage Protection, English Heritage, said:
The concept itself – of building four large houses on top of the ancient monument and coping with the bulk of the old chapel looming over the cliff-like site - is almost jaw-dropping in its ambition. That it has been realised so apparently seamlessly is a tribute to the architectural skills of the team who have successfully navigated the complexities and constraints to deliver a development of sustained quality and architectural delight.







